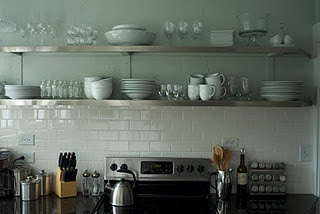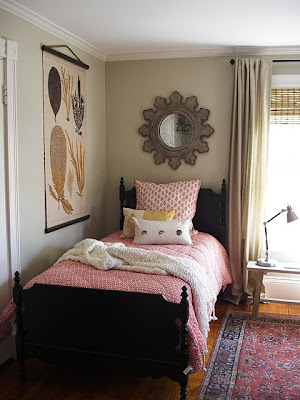Happy Monday friends!! I'm so excited to have Amanda from AJ Cooper Design here today, I really think this gal has mad skills! She is a Design Director for an Architecture firm in San Diego, as well as a design blogger. Check out her son's nursery, LOVE! In honor of sunny days, Amanda is taking design outdoors for us.Hello, I am Amanda from
A J Cooper Design and I am so pleased to be posting on my favorite outdoor spaces for Cove Street today! When Katie asked me to do a guest post I was so flattered, it's my first request and I hope you enjoy.
With the warmer weather and spring in full swing, I've been thinking a lot about outdoor living and outdoor spaces. As I looked through images of my favorite outdoor spaces, it quickly became apparent that I am a cabana girl, and let's face it, nobody does cabanas better than Kelly Wearstler.
One of my all time favorites has got to be the
Viceroy Santa Monica:
There are so many great elements in this cabana: the Hollywood Regency look, the striking black/white contrast, the large romantic lanterns and the suspended mirror reflecting the pool beyond. Dinner under this canopy would truly be a night to remember.
Another favorite is also by Wearstler; the
Tides Miami has a whole different look and feel but at heart it's got the same great design elements:
Although this isn't technically a cabana, it's a sheltered outdoor space that is treated as though it's a comfortable, highly stylish indoor space. The furniture is unexpected in an outdoor setting (although manufactured to withstand the elements) and the chairs, oh those gorgeous hooded chairs are like small cabanas all by them selves. The idea that outdoor furniture doesn't have to look like it's outdoor furniture is a key element here. And by no means do things have to match, this space is held together by color and texture; the back wood wall takes a traditional outdoor element and turns it into art. Absolutely stunning.
And my third favorite outdoor space is close to my heart since it's one that I worked on at the firm I work for.
This outdoor space has two areas, a dining "room" and a fire pit lounge. Once again, the furniture is not your typical patio furniture. We used the wing backs around the fire pit to create a sense of intimate space in an open setting. The "dining room" was created by walls with inset panels. I love how the panels provide dimension, interest and feel like a very graphic wall covering. The crowning element is the light fixture which was retrofitted for outdoor use.
Although each of these spaces is at a resort, the concepts can easily be applied in your own backyard.
This space
(via) is a great example of an outdoor "living room".
Some of the elements working here are the use of texture and fabric to create softness (notice the drapery panels and the area rug) and of course the furniture and accessories are beautiful choices that are mixed well to create interest and harmony.
What amazing spaces, thanks Amanda! Keep up with Amanda on her blog, I know the future holds big things for her.

 And seriously, how amazing is this?!
And seriously, how amazing is this?! *All pictures Milk and Honey Home. I accidently saved the thumbnails so they're really small. check out their portfolio to see more. Trust me, you Will Stalk!!
*All pictures Milk and Honey Home. I accidently saved the thumbnails so they're really small. check out their portfolio to see more. Trust me, you Will Stalk!!





















